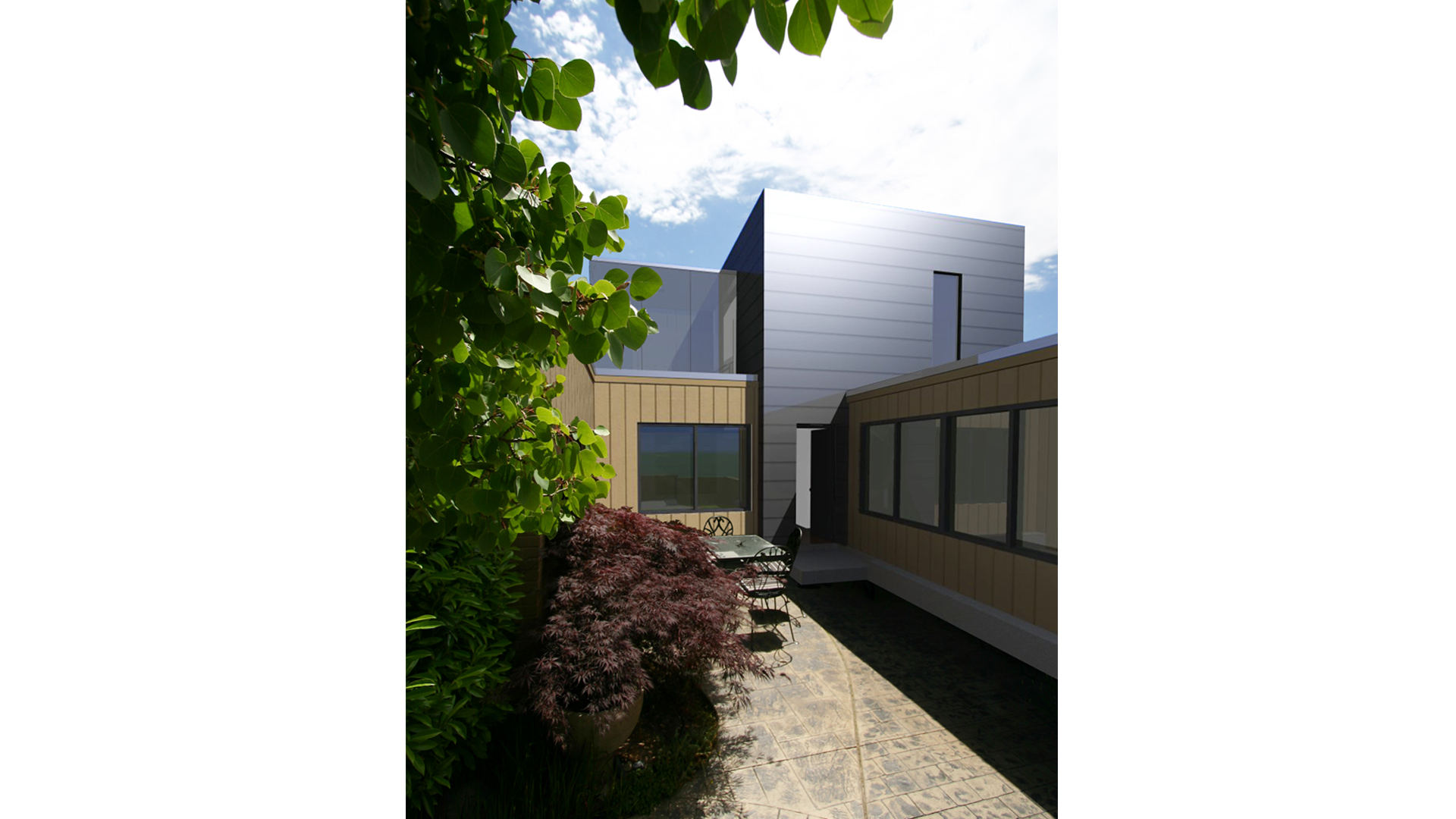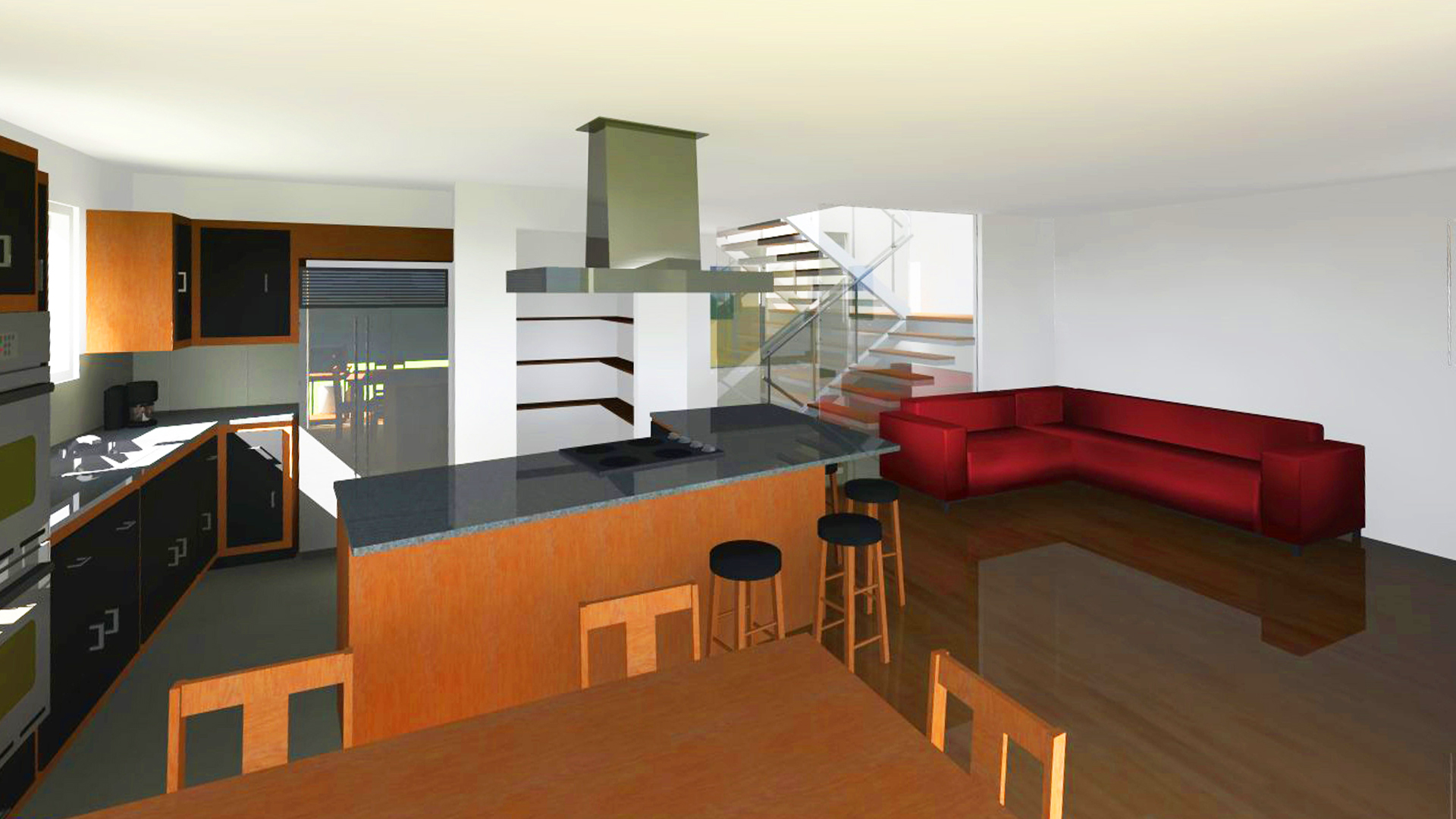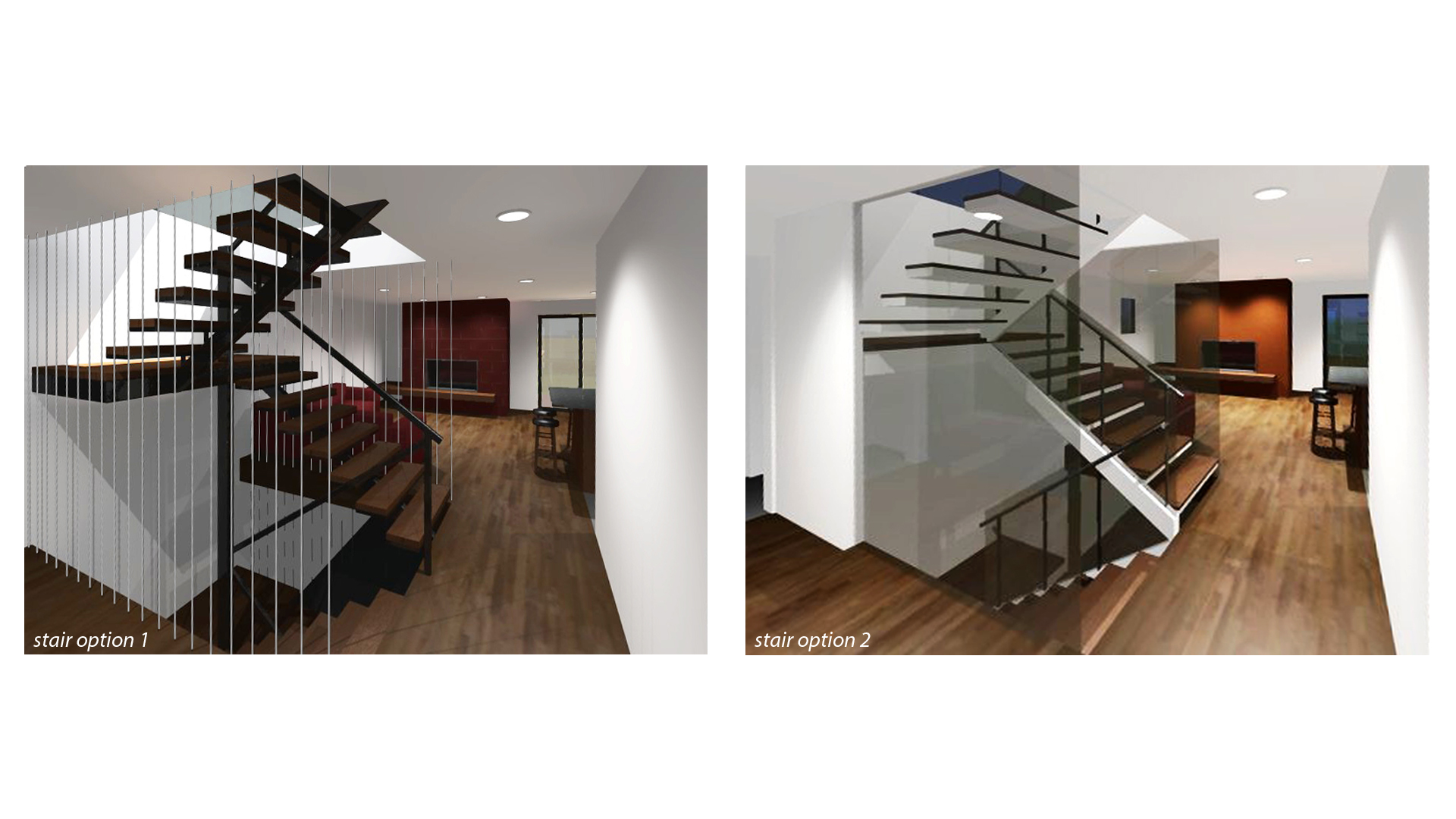The Kelsey Residence project was a proposed renovation for a family of four who were looking to expand their living quarters and create a more fluid connection between the individual spaces within the home. Two strategies were presented that would achieve the project goals. The first strategy consists of a new master bedroom/bathroom design on the main level, combined with removal of the existing low ceilings in order to add volume to the primary living spaces. The second strategy includes a cantilevered second story addition where a new master bedroom and bathroom would be located, combined with a reconfigured stairwell that is designed conceptually as a vertical glass box. Both options propose a rearrangement of the living room and kitchen spaces in order to break free from the compartmentalized configuration of the existing home, and to provide an inviting open space for family gathering and entertaining guests.





