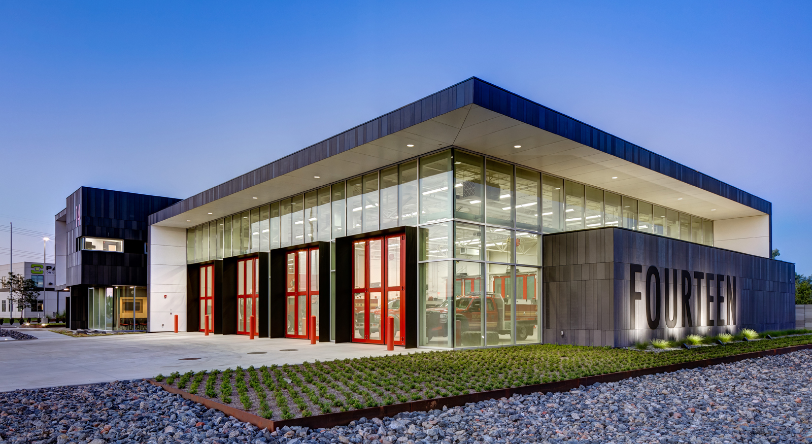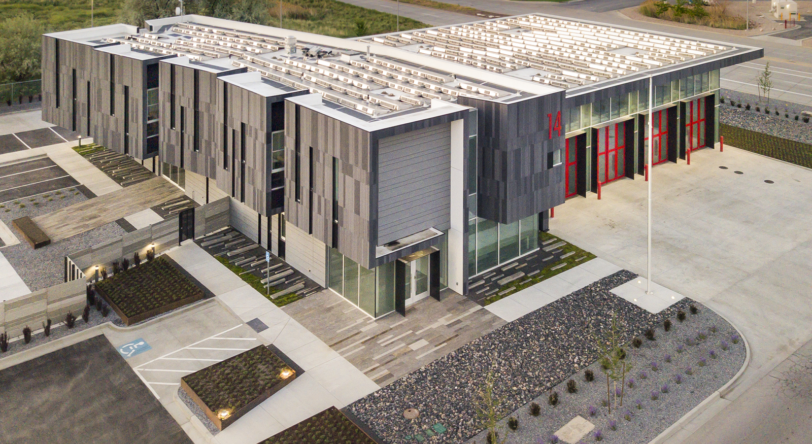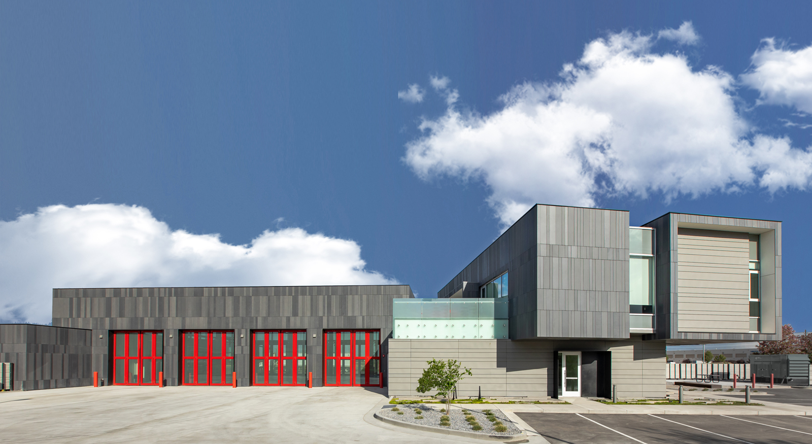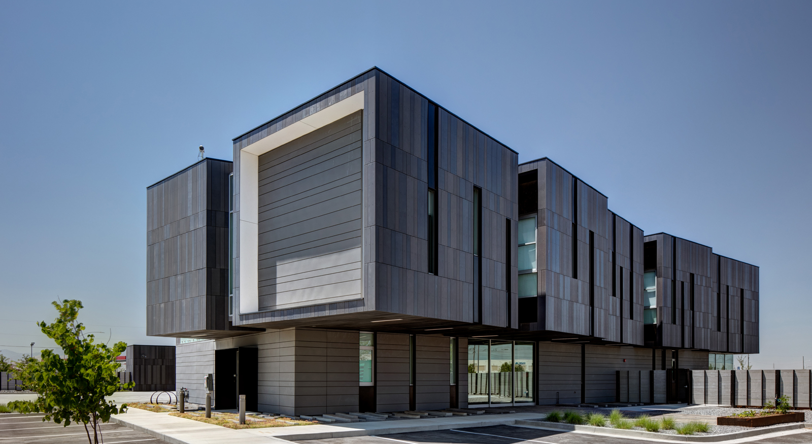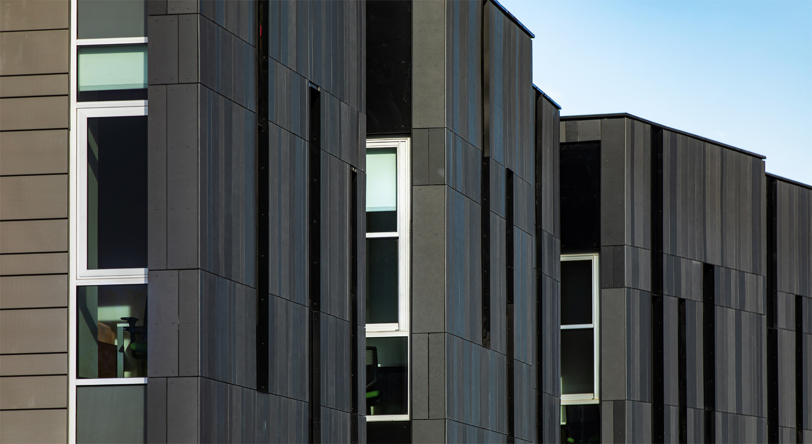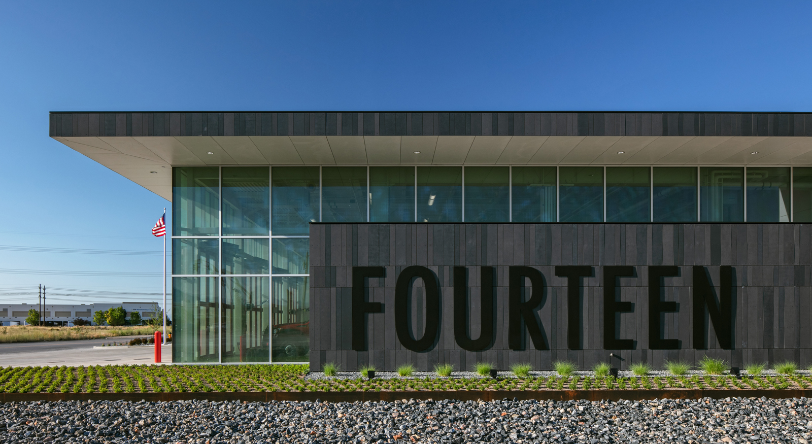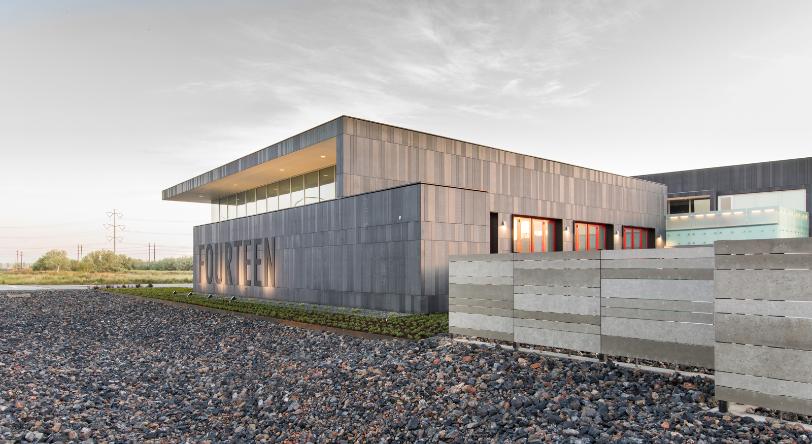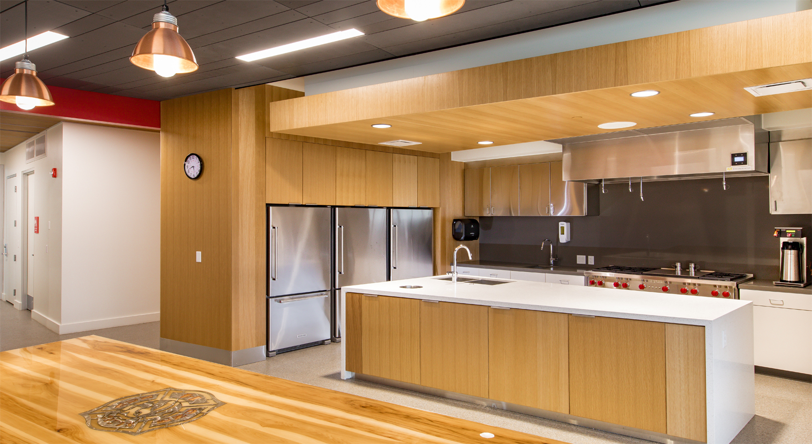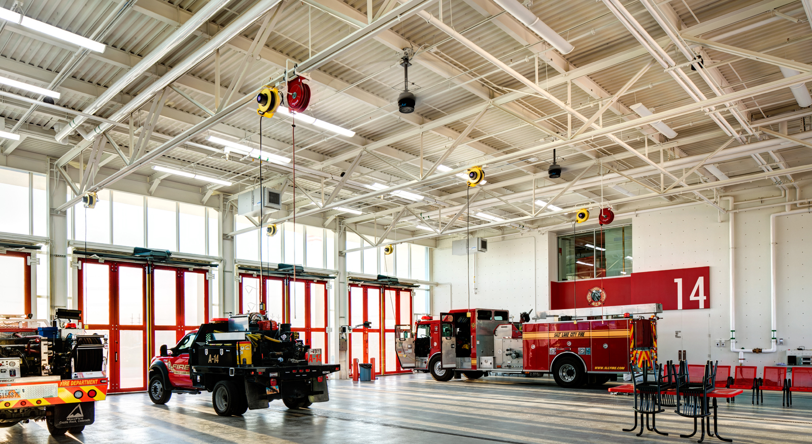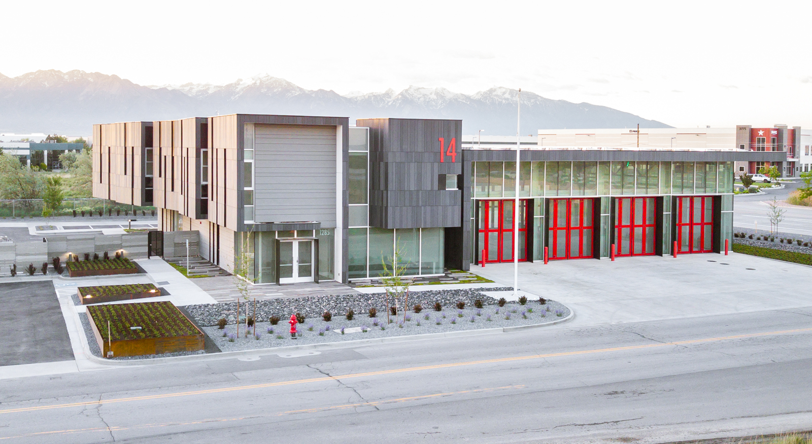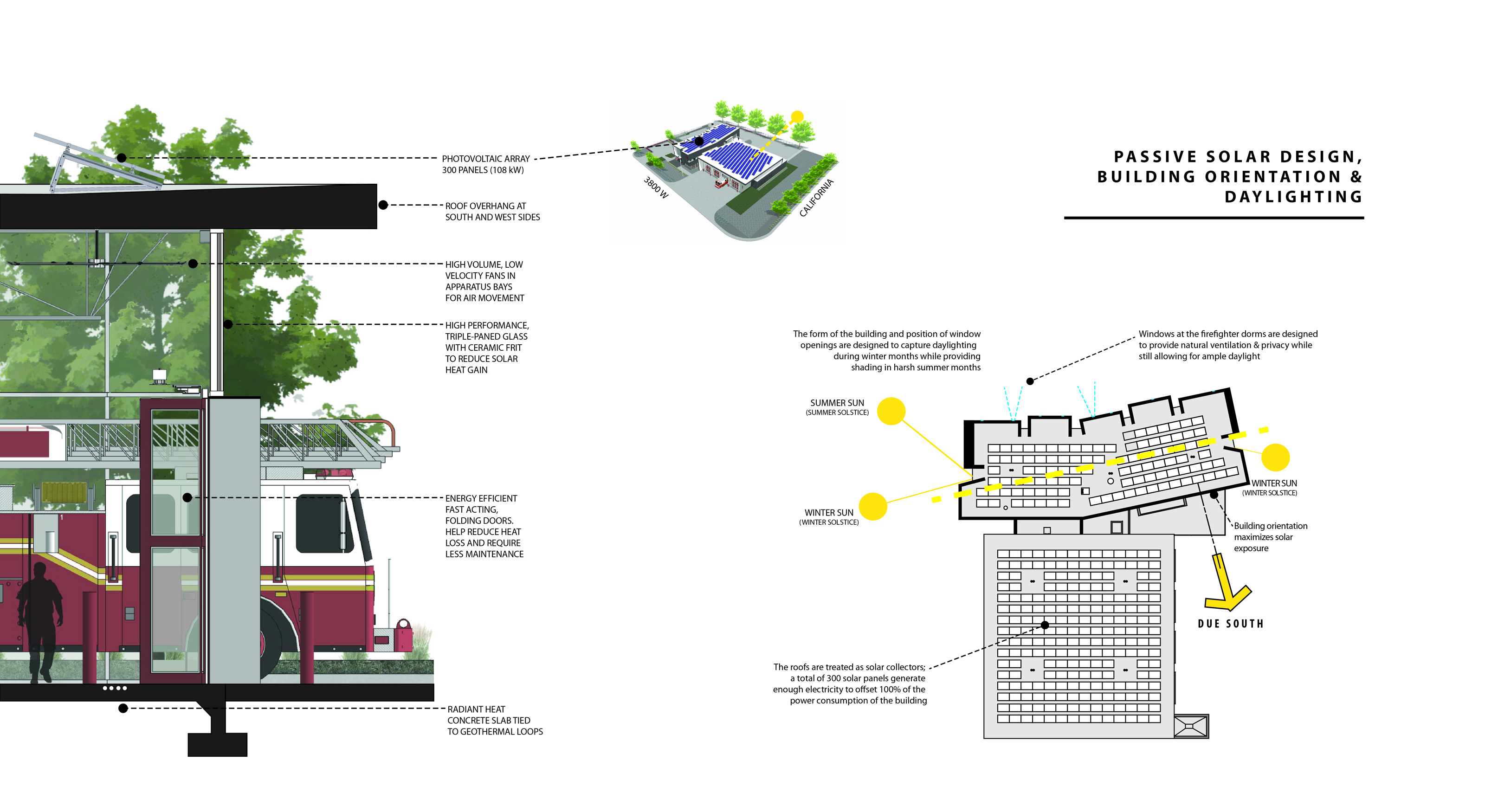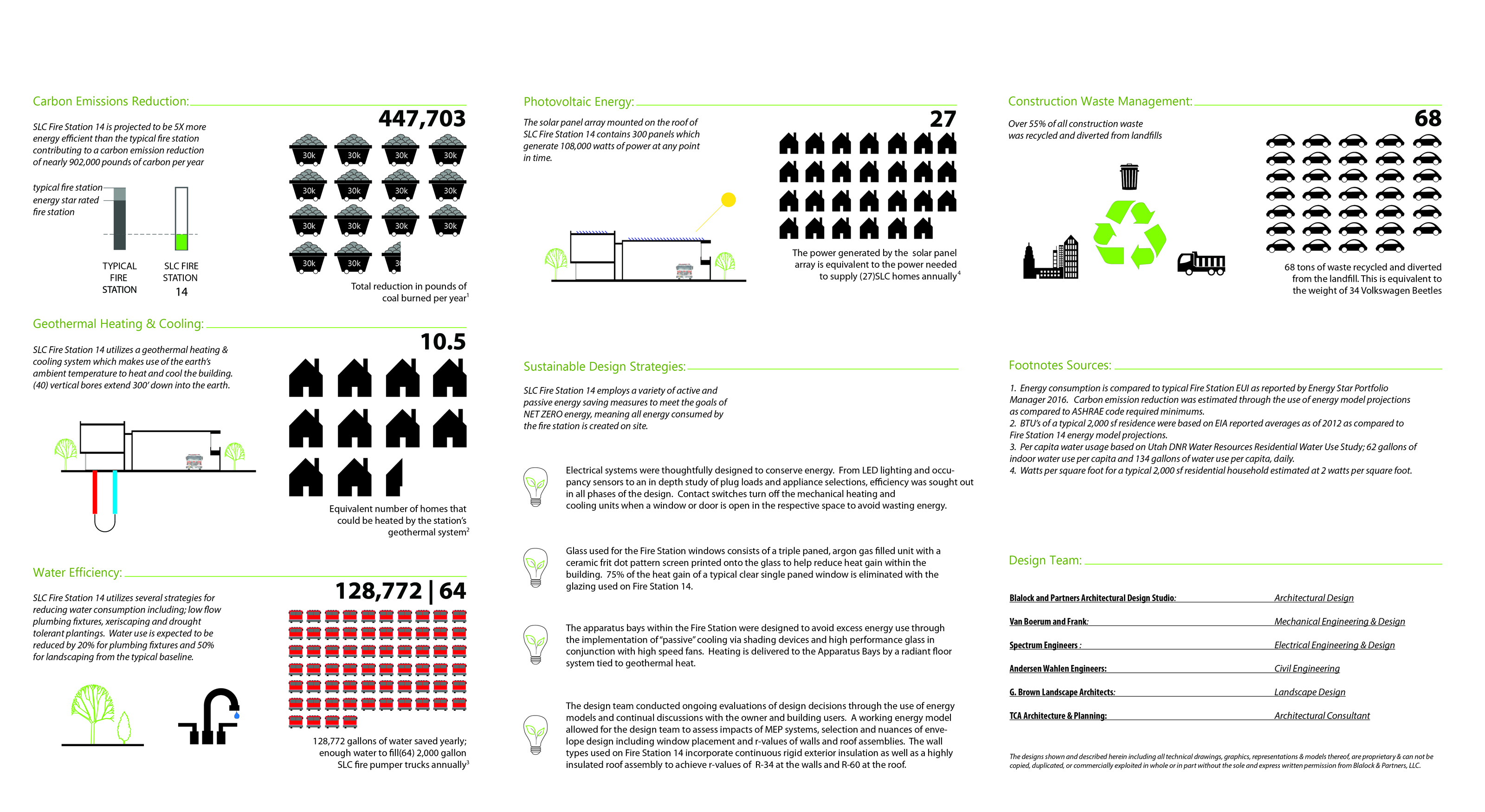In a recent assessment of the state of fire stations in the greater Salt Lake City, it was determined that many of the facilities were dated, undersized and no longer suited the needs of current fire department staff. In addition, Salt Lake City recently initiated a directive for all new public buildings over 10,000 square feet to be designed in accordance to meet a “Net-zero” energy standard. Fire Station 14, sited in West Valley area, is a 17,200 square foot dual-company facility, provided with a 4-bay apparatus garage, living quarters to house 12 firefighters, a 25-person multi-purpose room and amenities such as an exercise room, a 2nd floor exterior roof deck and a full service commercial kitchen. To hit Net-zero energy consumption, the design team engaged in a collaborative process involving ongoing assessment of design decisions, energy modeling, and utilization of state of the art MEP systems including a geothermal heating and cooling system and a 110 KW photovoltaic array. Construction was completed Summer of 2018 and was the Lessons Learned Featured Project at the 2018 AIA Western Mountain Region Conference.
Awards:
2019 Merit Award, AIA Western Mountain Region
2019 Best Government/Public Building, Engineering News Record-Mountain States
2018 Merit Award, AIA Utah
2018 Green Building Award, Associated General Contractors Utah
2018 Career 1 Gold, Firehouse Station Design Awards
2018 Most Outstanding Green/Sustainable Project, Utah Construction and Design
Photography credits: Alan Blakely, ShutterScorpion
