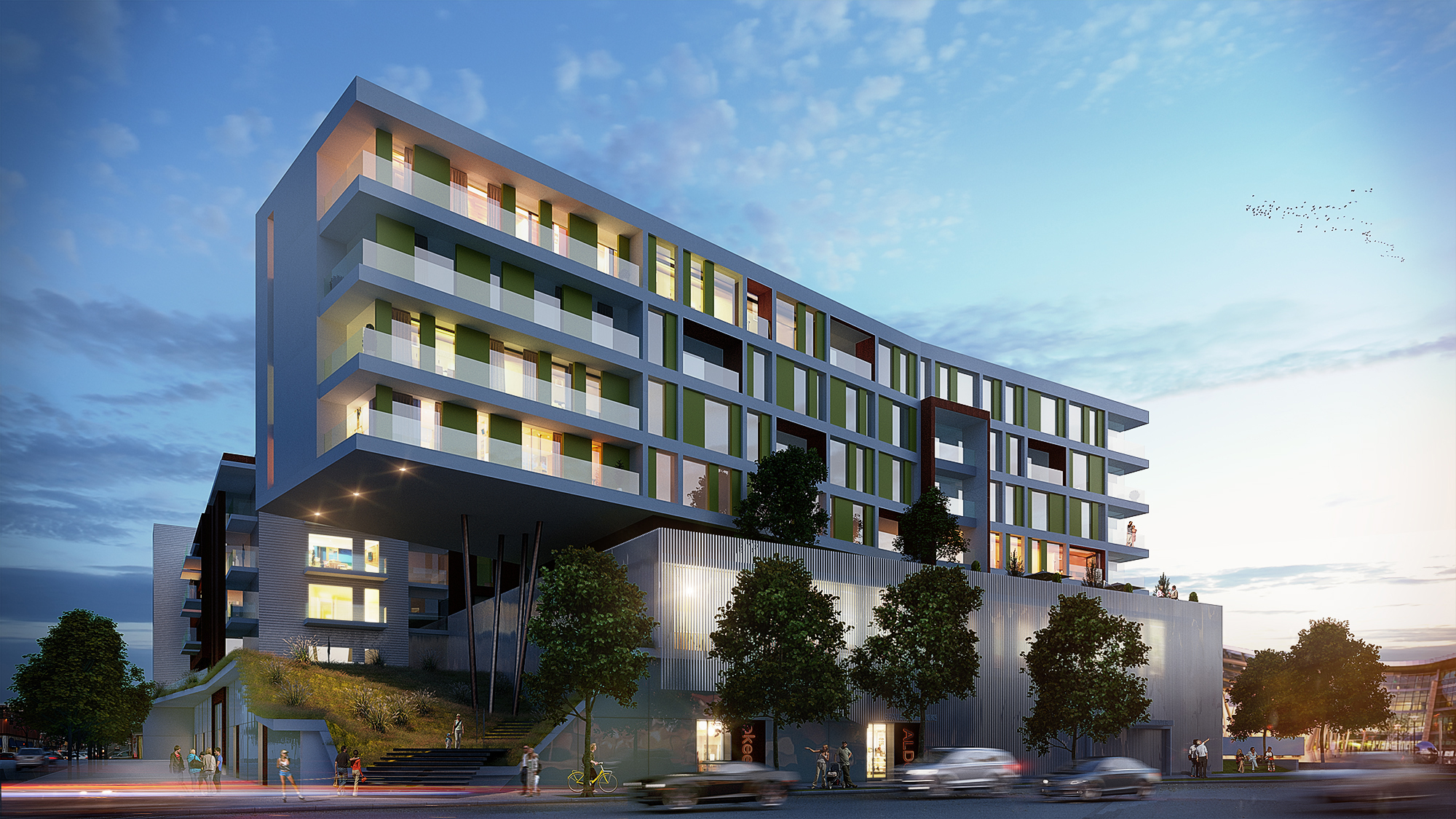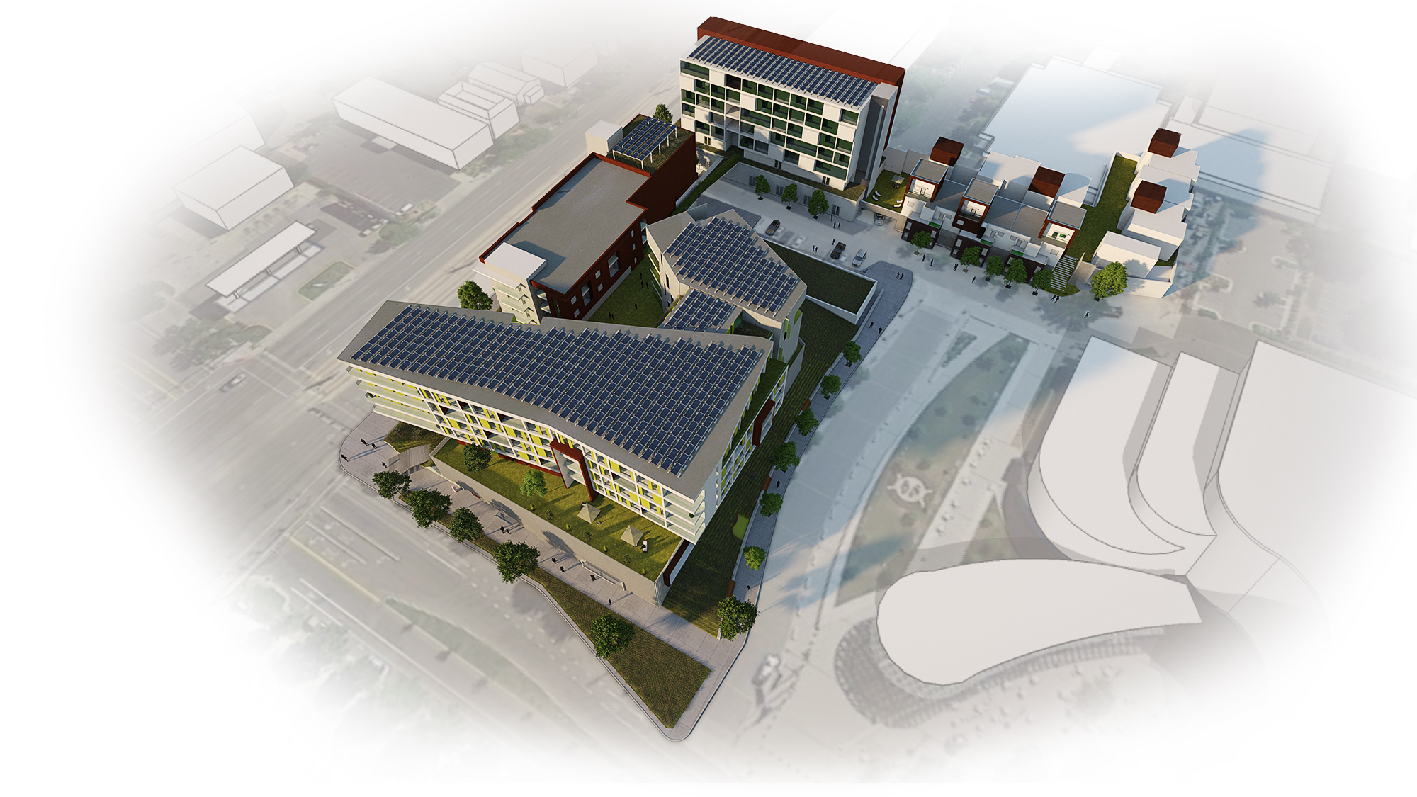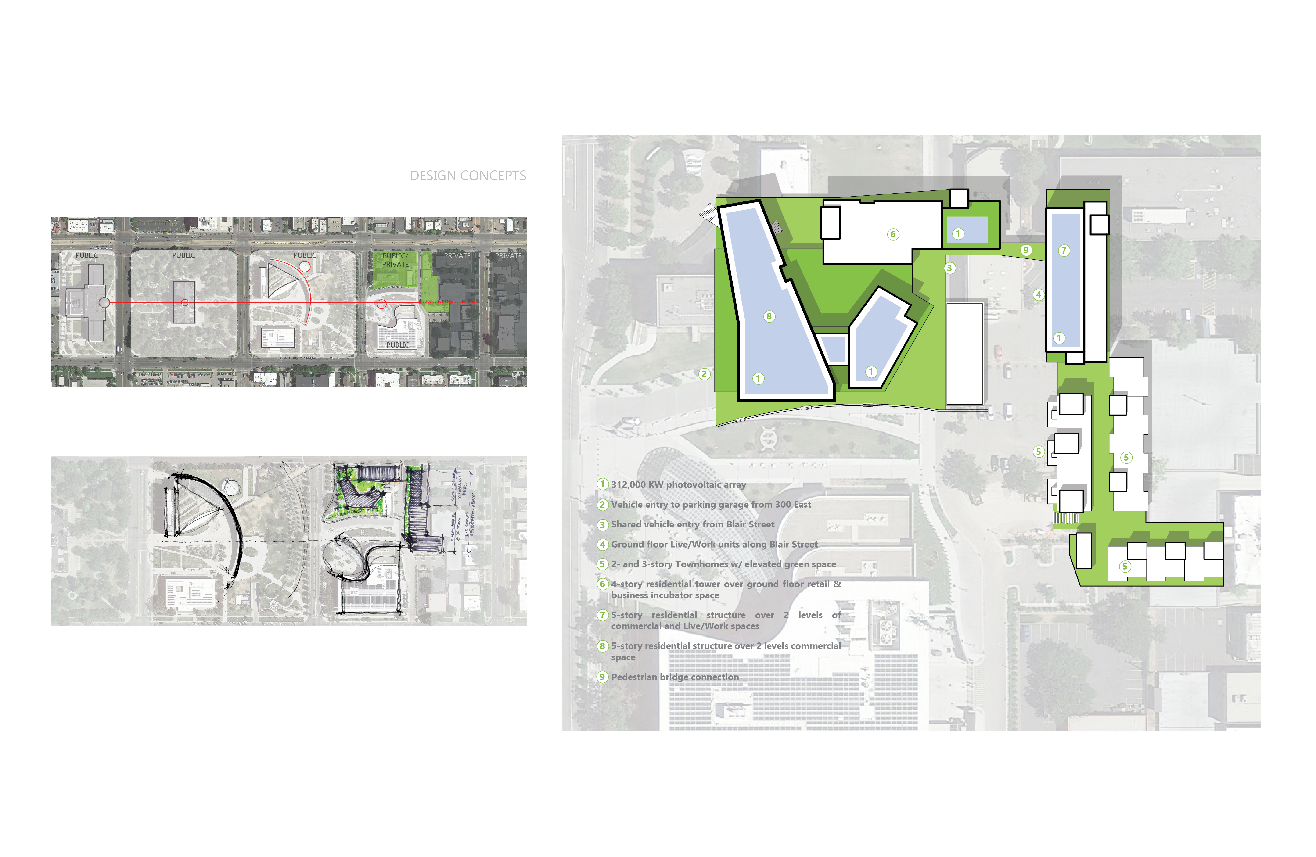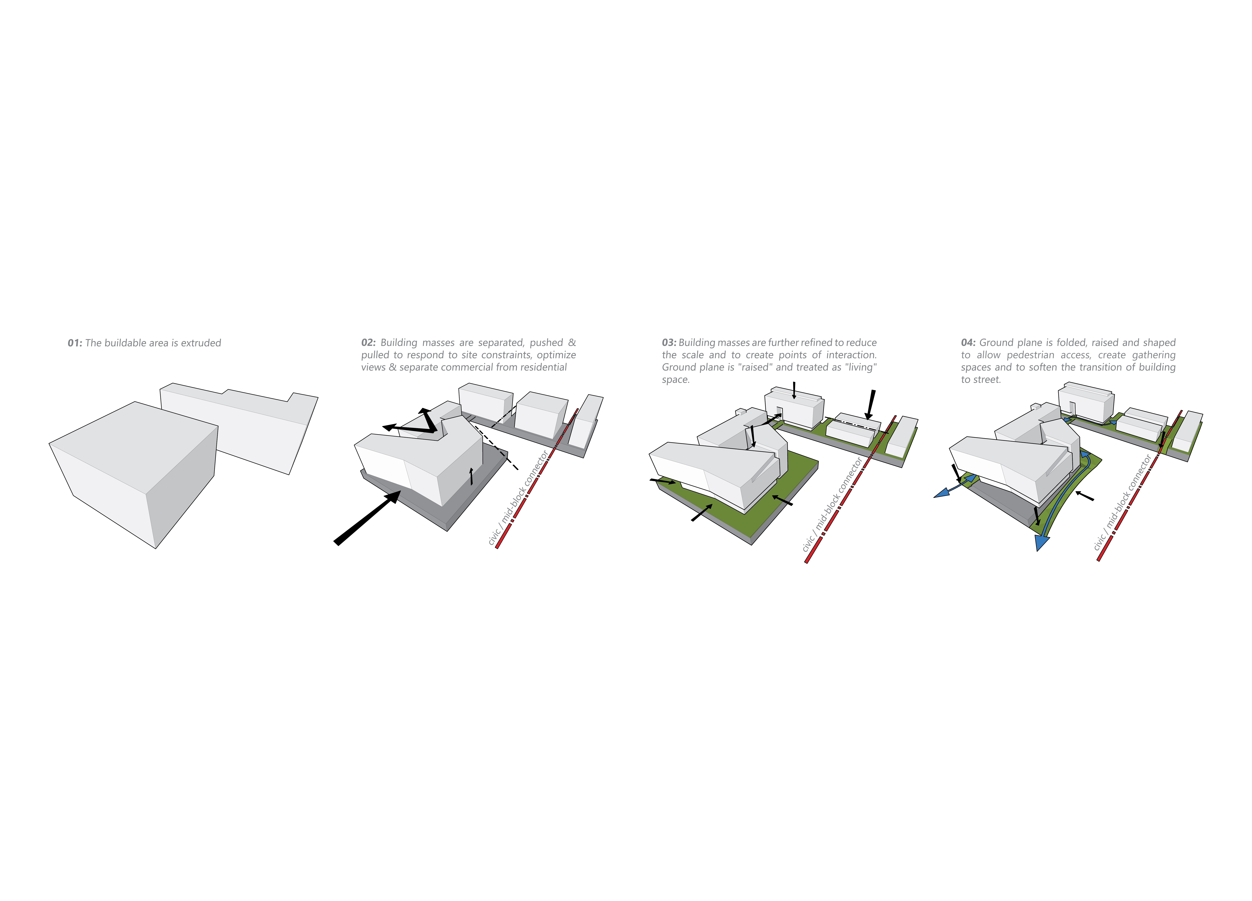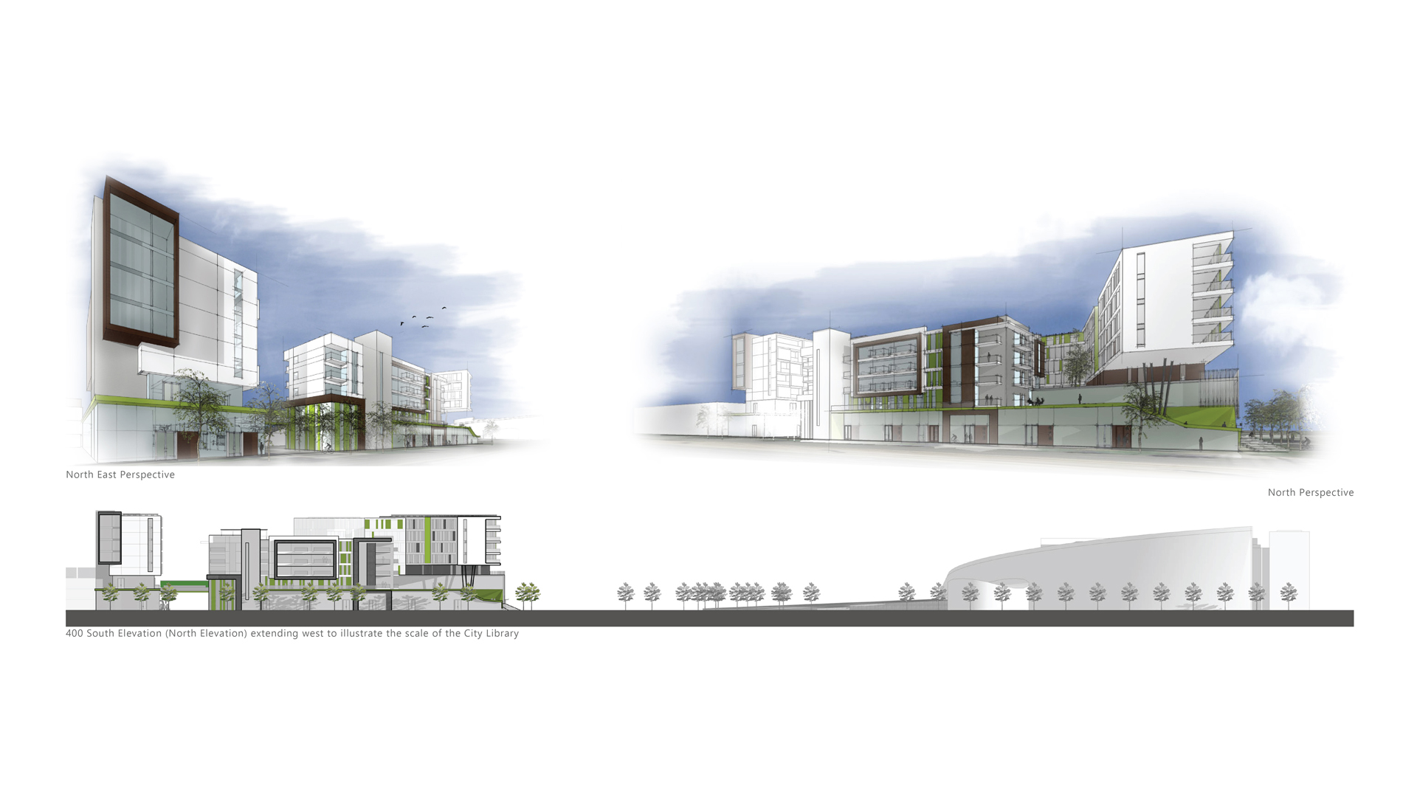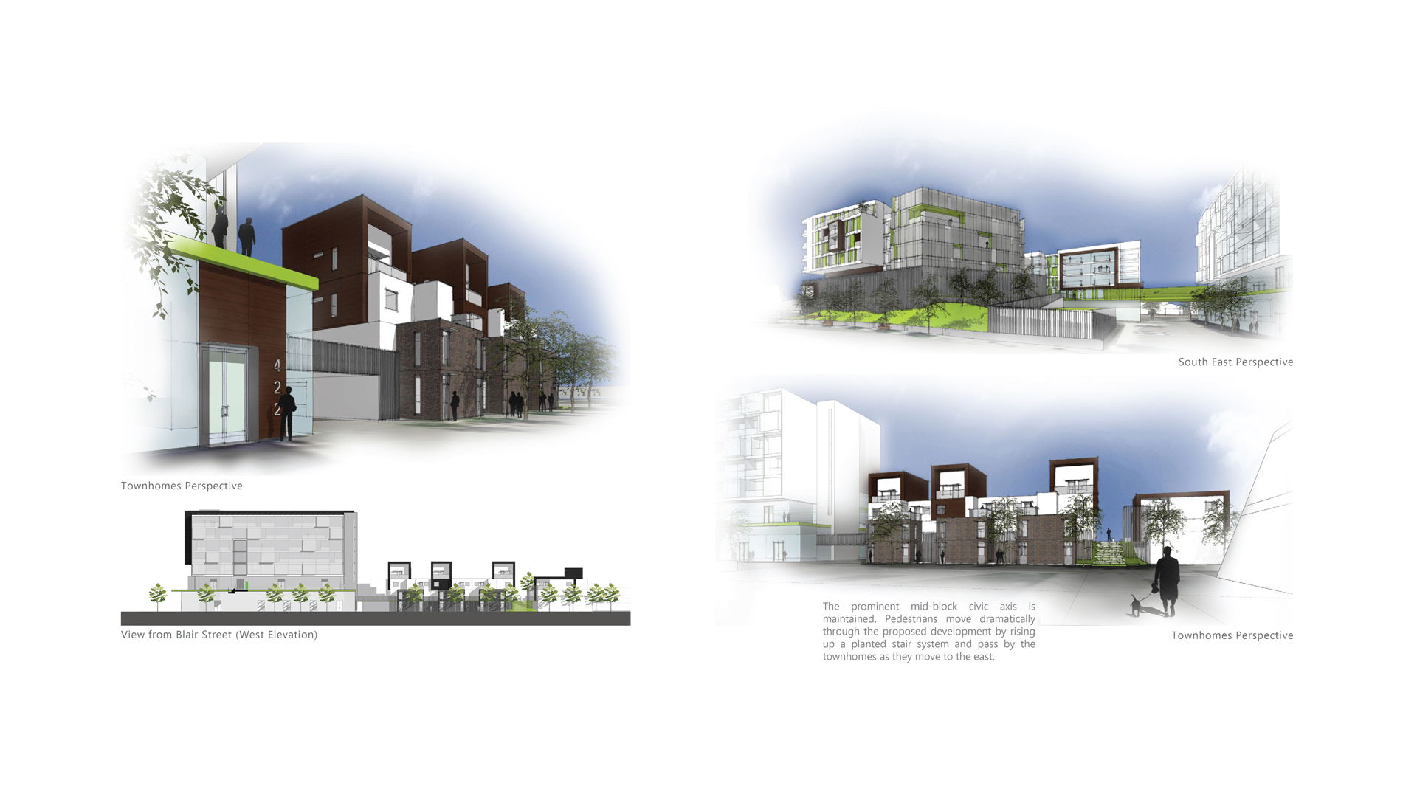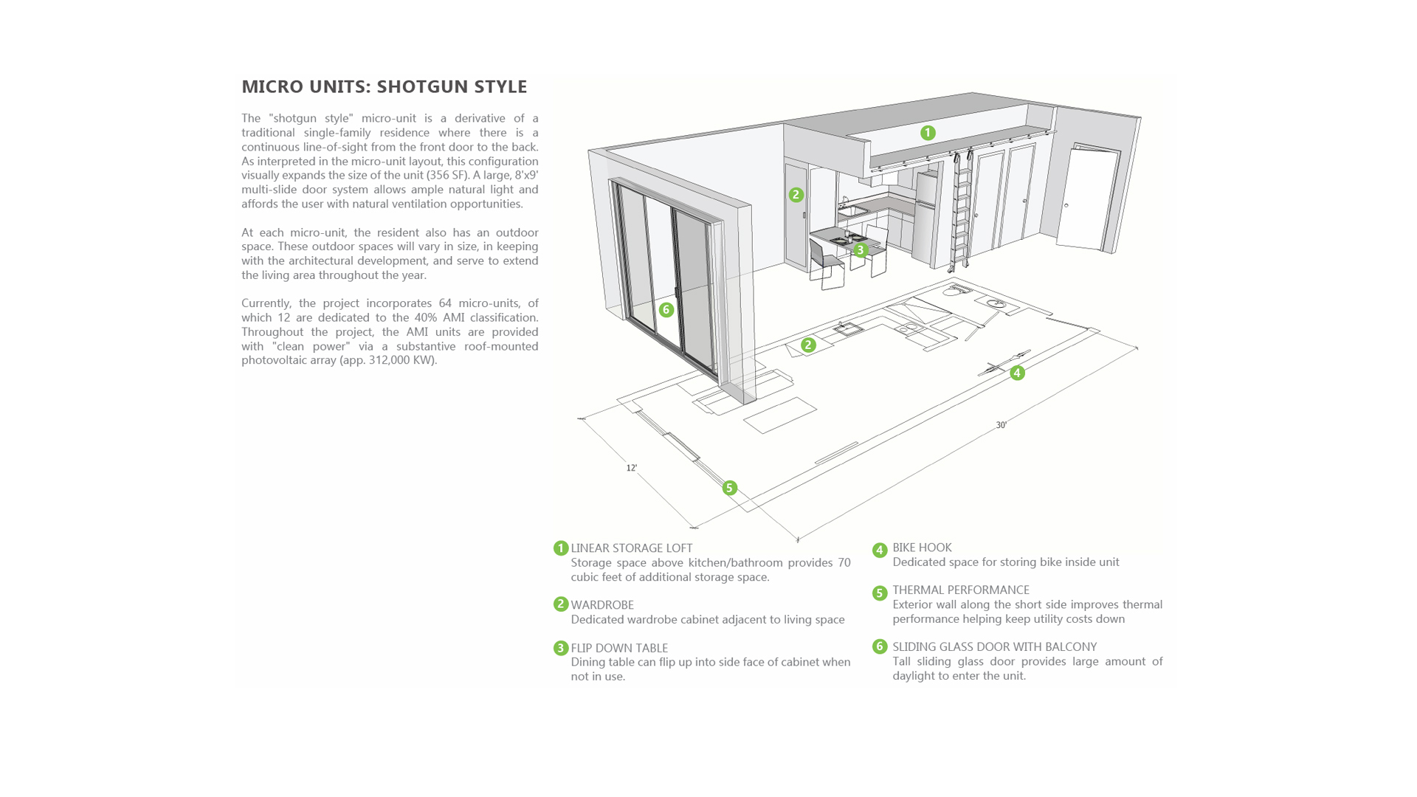Blalock and Partners teamed with local developer, ClearWater Homes, to respond to an RFP for the redevelopment of the Barnes Bank site, adjacent to the Salt Lake City Public Safety Building and Main Library. The team developed the concept of “Opus Green”: a diverse, thriving and fully integrated mixed-use development. The team recognized the importance of the Barnes Bank site and how it must contribute to the culmination of an integrated, cohesive civic / residential / commercial center. Within that strategic framework, the design team sought to deploy an architectural concept that would be compatible with, and further enrich, the context, scale, and exterior massing achieved by the two prominent civic buildings noted above. The five primary buildings of the project are interconnected by a meandering green space that rises from street level and elevates visitors to walk along the second floor level of the development. Opus Green contains 247 residential units and approximately 60,000 square feet of commercial office, retail and hospitality space. Included in the residential unit mix are “micro-units” of approximately 350 SF which feature creative space utilization strategies in order to provide maximum flexibility within a minimal amount of space.
