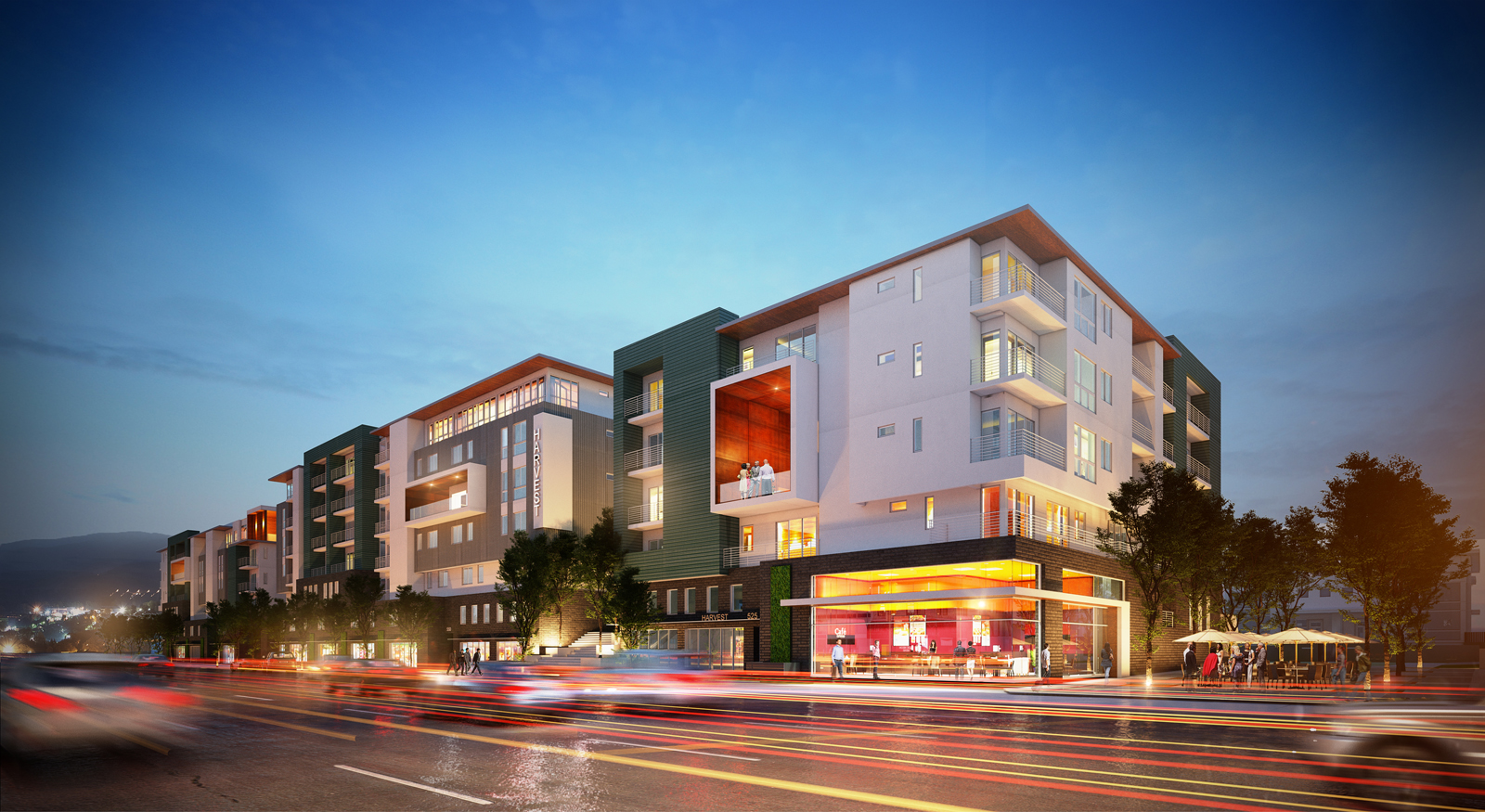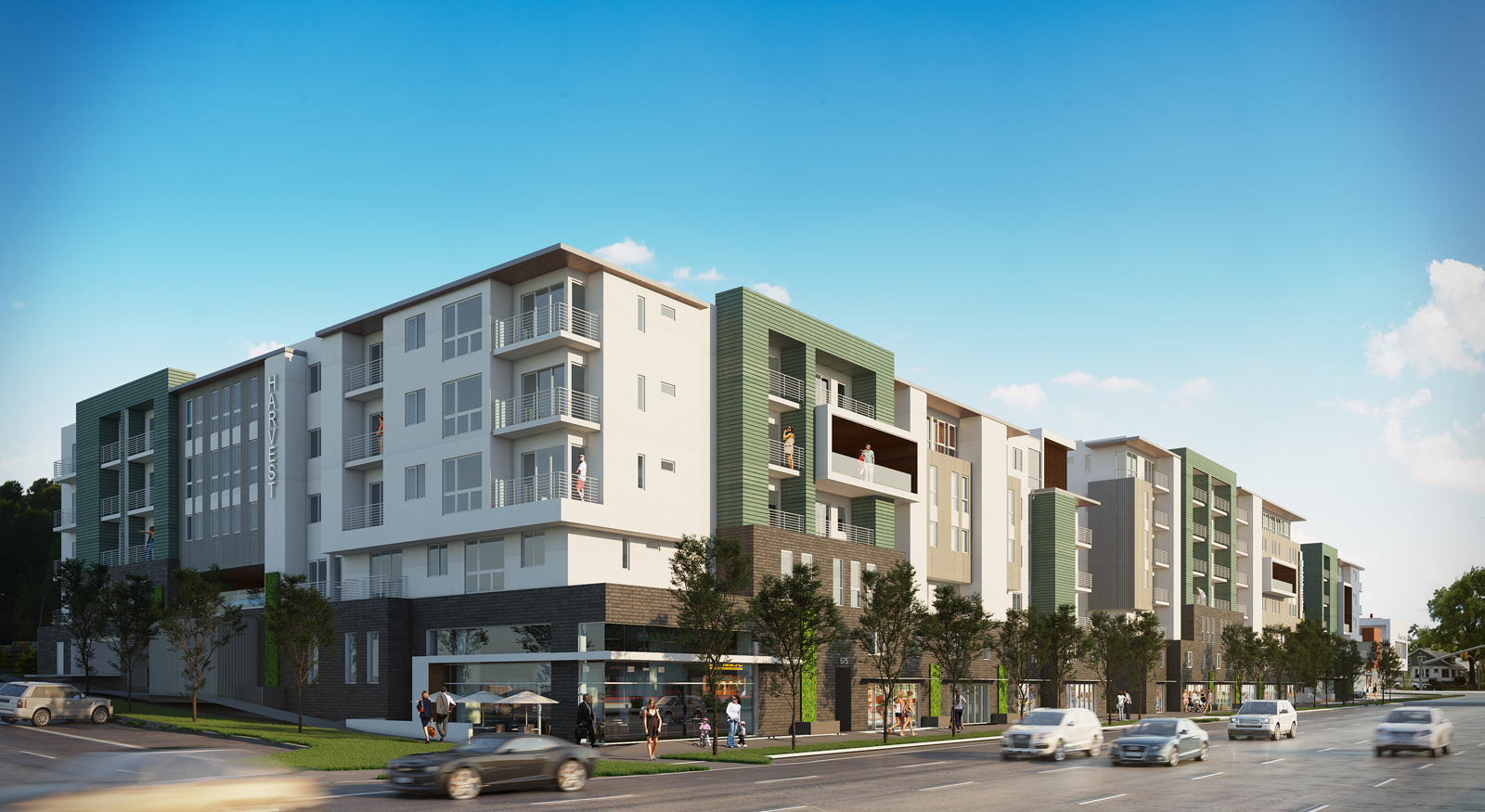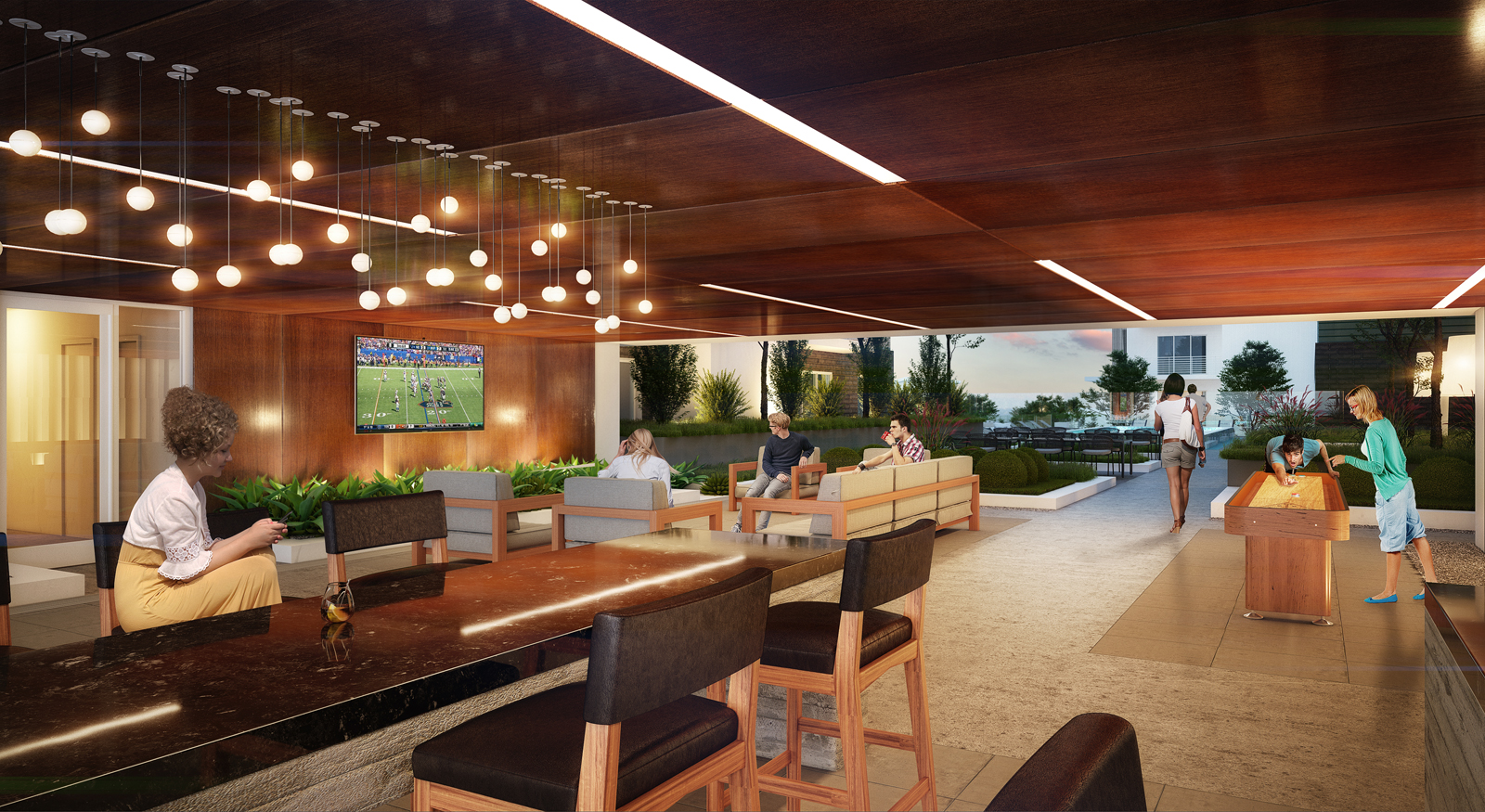The Marmalade Mixed-Use project is a seven-story private development located at approximately 600 North 300 West in Salt Lake City, UT. The project is conceived as the second phase of a public/ private development within the Marmalade district. The project consists of two levels of structured parking with 4-5 levels of residential above. The parking is concealed on the 3 sides by retail, restaurants and live/work units along 300 West and 600 North, and provides 270 parking stalls. The residential portion of the project is divided up into 3 distinct and separate buildings, and provides 252 units consisting of live/work, studio, 1 bedroom and 2 bedroom options. The project incorporates public and private terraces and plazas including a public gathering space that links 300 West to RDA developed plaza on the west side of the property. The Marmalade Mixed Use project is anticipated to achieve LEED Homes Silver Certification.
Image credit: DMR Studios



