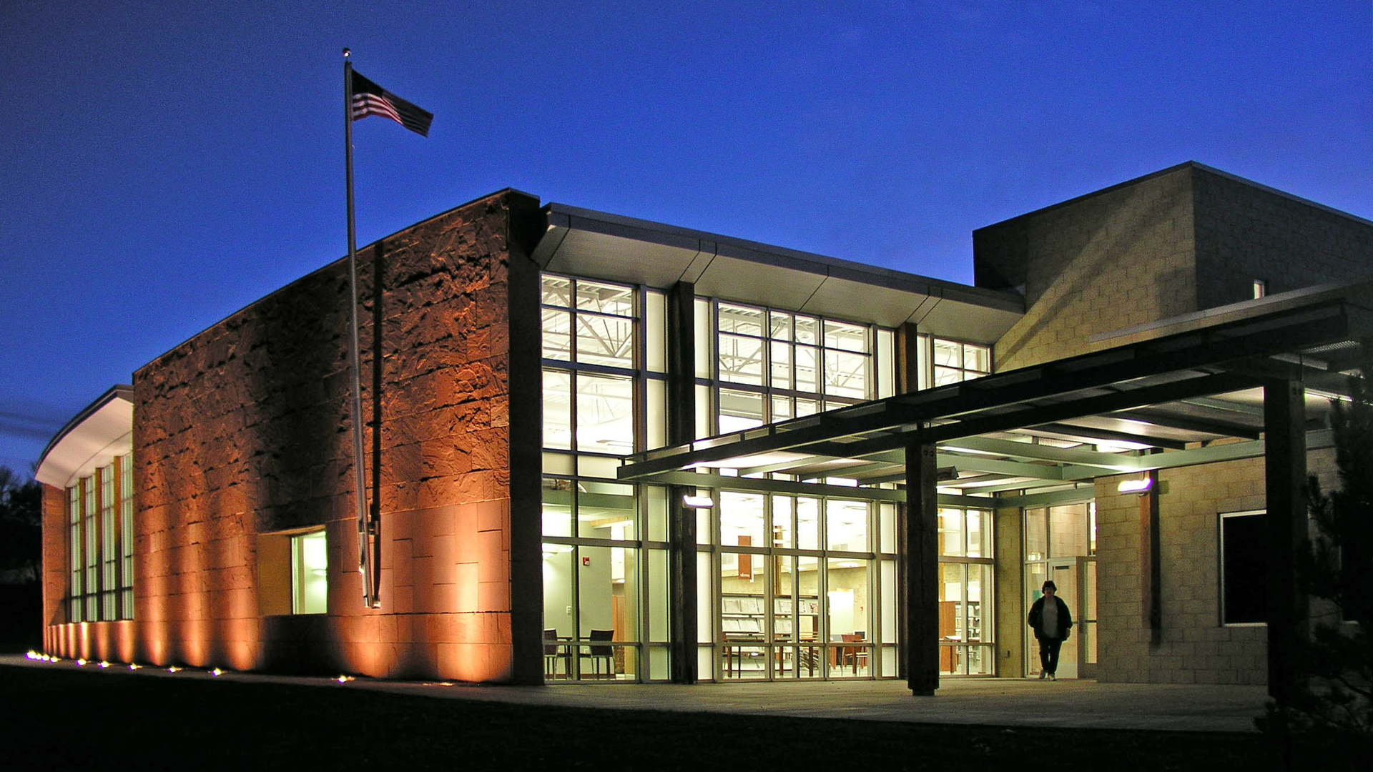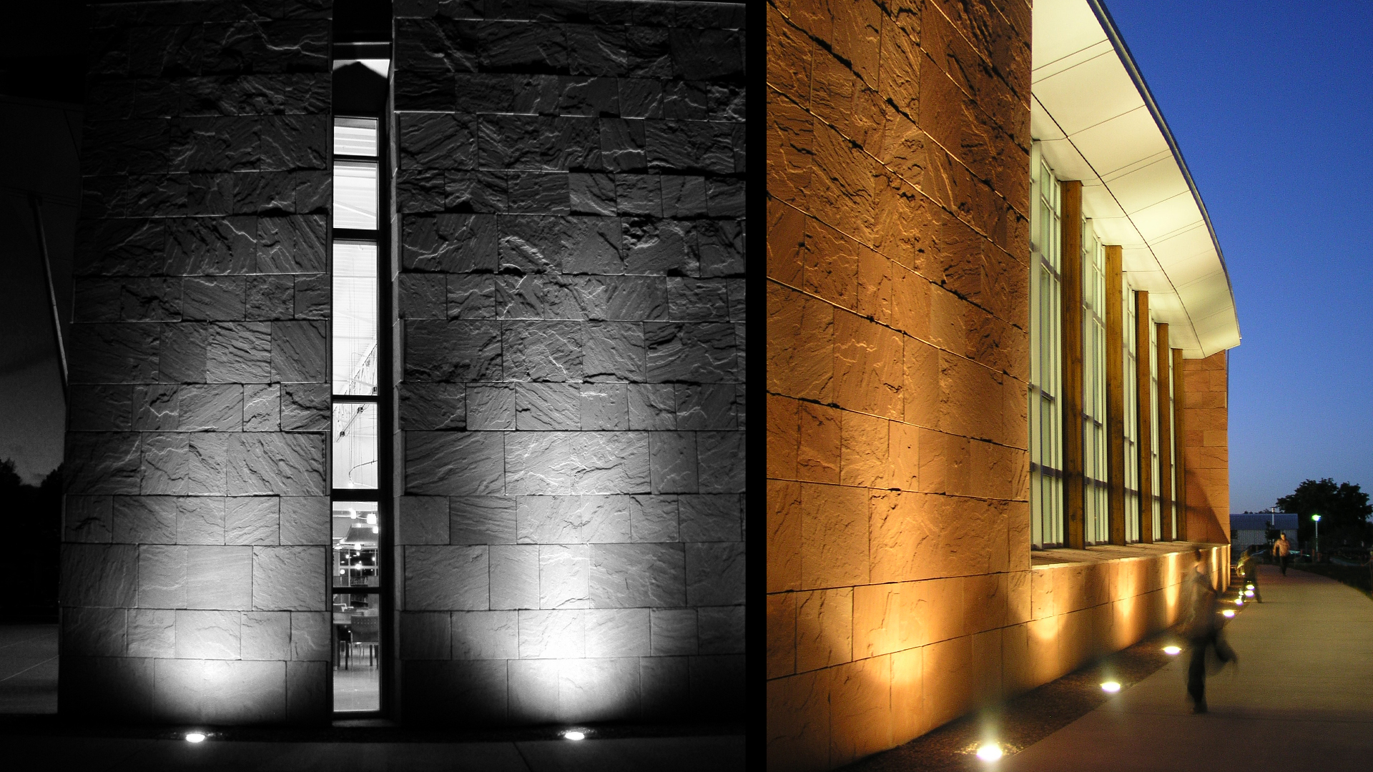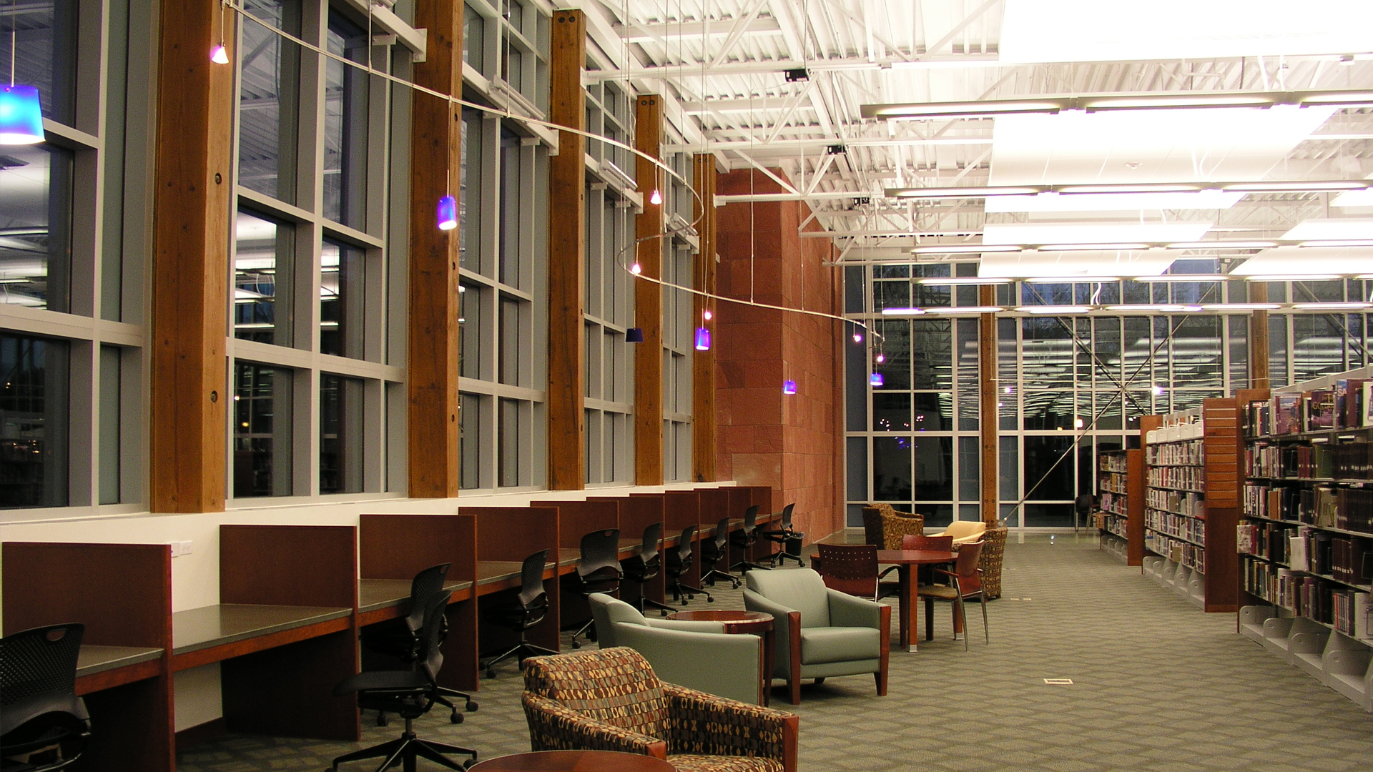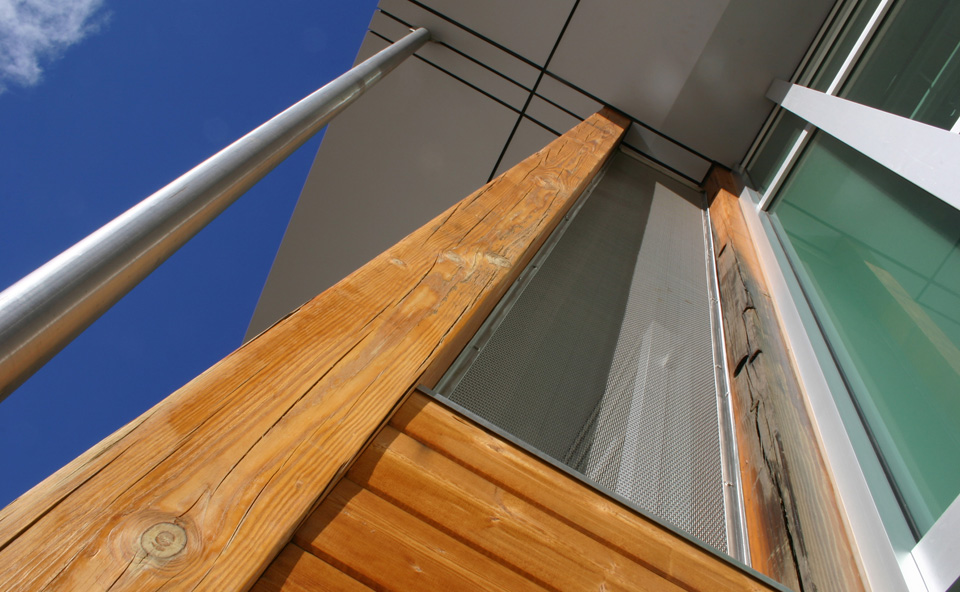Sited to anchor an existing park, the 26,000 square foot facility was designed to allow for maximum flexibility and future growth with the capacity to house more than 80,000 volumes. The project location was part of a larger city plan to dedicate the area as a pedestrian-friendly civic corridor with the library acting as a catalyst for future development. The library offers a special collections room, a technology center, a large public meeting room and classroom space for promoting the English as a Second Language (ESL) program. Most notably, a dedicated children’s library has been incorporated which includes an adjacent craft area. The front entry court provides a public gathering space, while the general collection’s south terrace promotes interaction with the city park.
Awards:
2004 Merit Award, AIA Utah
2004 Best Small Project Award, Engineering News Record – Mountain States
2004 Project of the Year, Utah Masonry Council
Kevin Blalock, AIA, led the design efforts from programming through construction while employed with a previous firm.





